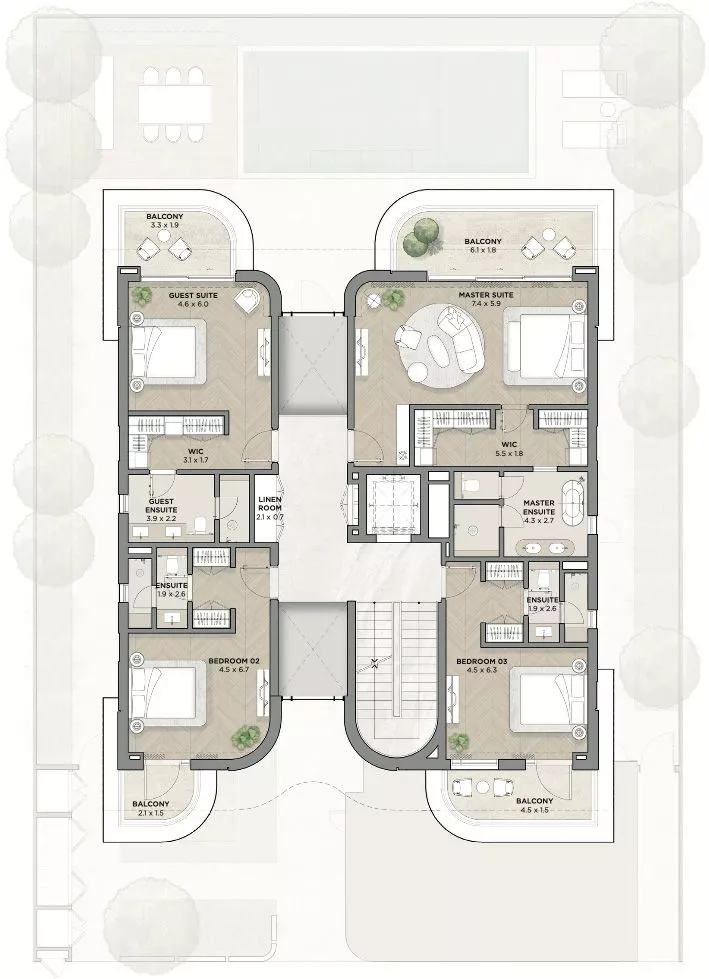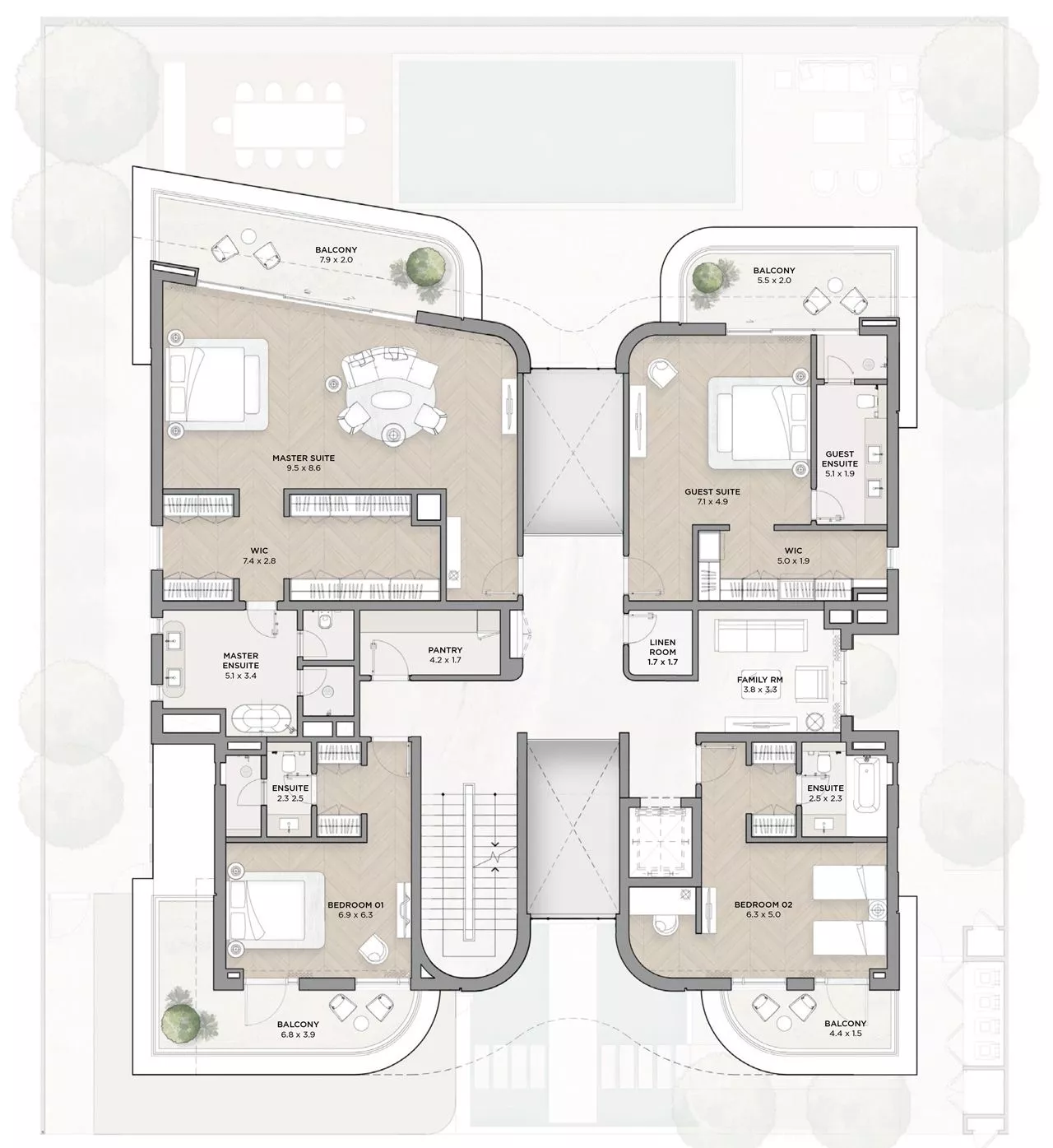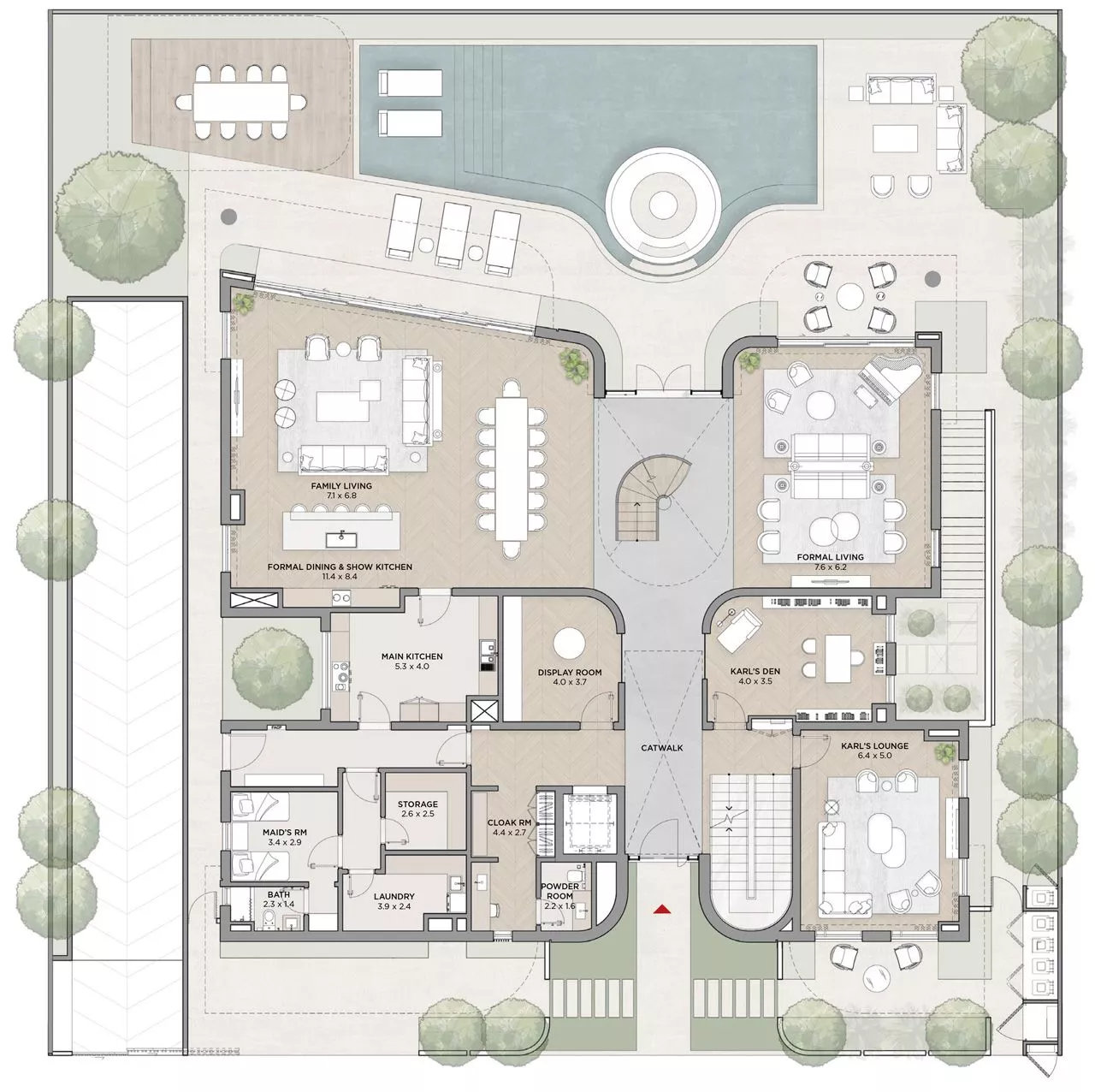Karl Lagerfeld Villas by Taraf
Last Update: 2024-04-25 08:13:37
Introducing Karl Lagerfeld Villas, an exclusive residential project by Taraf, poised to be the region's premier collection of villas bearing the iconic fashion designer's esteemed brand. With just 51 meticulously crafted residences, this development promises Karl Lagerfeld's signature style and visionary design. Completion is slated for the second quarter of 2027.
Spanning from 7,769 sq. ft to 18,870 sq. ft, the villas offer 5 to 7 bedrooms across three stories, each boasting its own garage for three cars. Luxurious amenities vary by layout and may include podiums, spiral staircases, sunken living rooms, library-living rooms, majlis rooms, swimming pools, expansive dressing rooms, and roof terraces.
Nestled along the tranquil shores of a crystal lagoon, the community is surrounded by premium leisure facilities, including The Pavilion clubhouse, a serene zen garden, a family-friendly recreational garden, and a picturesque lagoon beach.
The clubhouse, designed for resident enjoyment, features versatile spaces such as The Club for all-age entertainment, The Library inspired by Lagerfeld's affinity for books, a state-of-the-art gym and fitness studio, and an adults' resort-style swimming pool, all complemented by breathtaking landscapes and parks.


